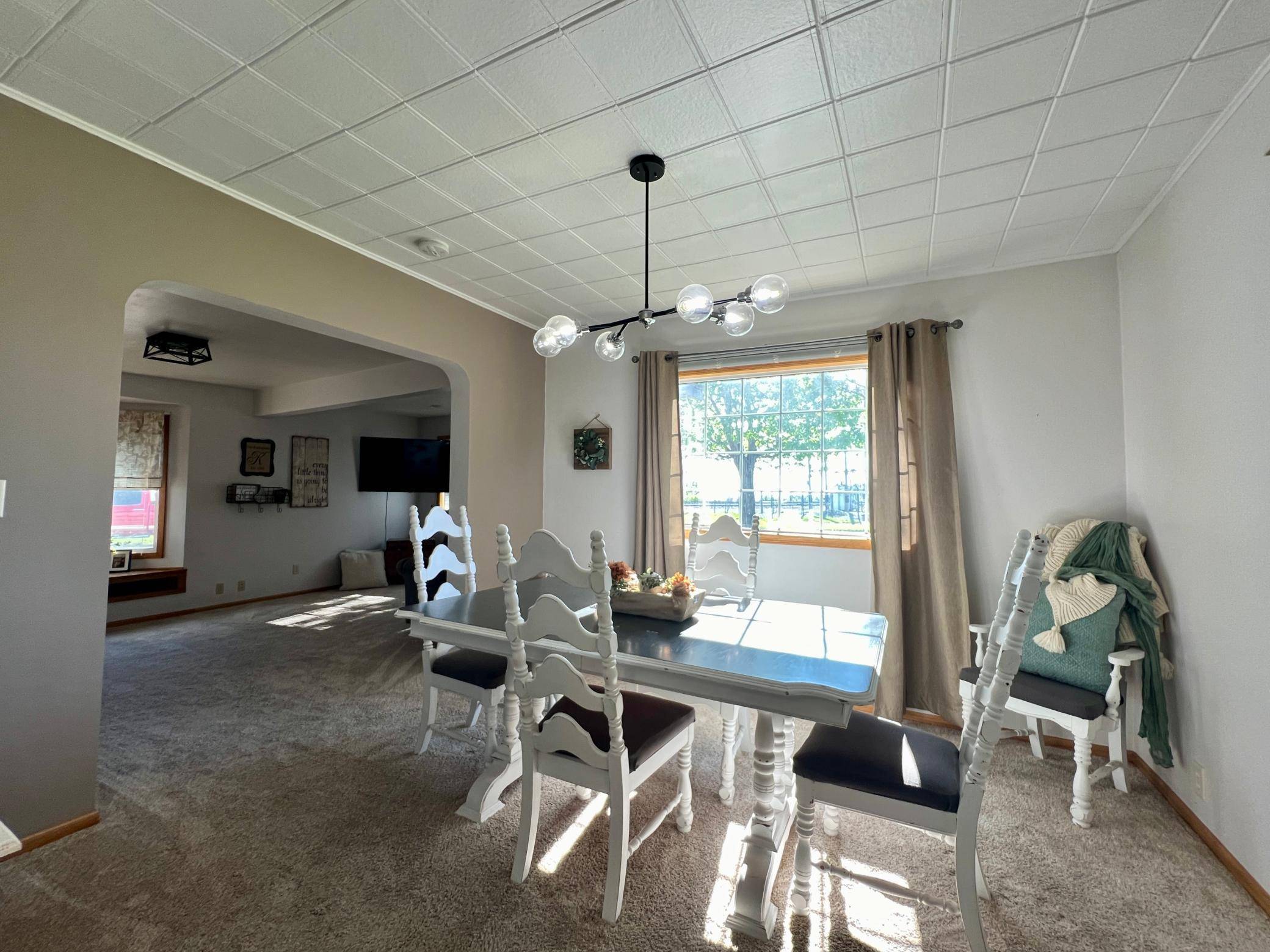404 1st ST S Hoffman, MN 56339
2 Beds
1 Bath
1,380 SqFt
UPDATED:
Key Details
Property Type Single Family Home
Sub Type Single Family Residence
Listing Status Active
Purchase Type For Sale
Square Footage 1,380 sqft
Price per Sqft $123
Subdivision Aamots 2Nd Add
MLS Listing ID 6726692
Bedrooms 2
Three Quarter Bath 1
Year Built 1910
Annual Tax Amount $1,036
Tax Year 2025
Contingent None
Lot Size 0.340 Acres
Acres 0.34
Lot Dimensions 75x200x75x200
Property Sub-Type Single Family Residence
Property Description
Inside, you'll find a newly updated kitchen with stainless steel appliances and room for a table and coffee bar. On the main floor, there's a bath and laundry area for convenience. The home has fresh paint, new windows, and a dual heating system for year-round coziness.
The backyard resembles a park, ideal for barbecues, gardening, or relaxing. This move-in-ready home offers modern amenities and outdoor space for leisure. Schedule a viewing today and see all it has to offer!
Location
State MN
County Grant
Zoning Residential-Single Family
Rooms
Basement Crawl Space, Concrete
Dining Room Eat In Kitchen, Kitchen/Dining Room, Living/Dining Room, Separate/Formal Dining Room
Interior
Heating Forced Air, Heat Pump
Cooling Central Air
Fireplace No
Appliance Dishwasher, Disposal, Dryer, Electric Water Heater, Water Filtration System, Microwave, Range, Refrigerator, Stainless Steel Appliances, Washer, Water Softener Owned
Exterior
Parking Features Attached Garage, Paved
Garage Spaces 3.0
Roof Type Asphalt
Building
Lot Description Some Trees
Story One and One Half
Foundation 1044
Sewer City Sewer/Connected
Water City Water/Connected
Level or Stories One and One Half
Structure Type Vinyl Siding,Wood Siding
New Construction false
Schools
School District West Central Area





