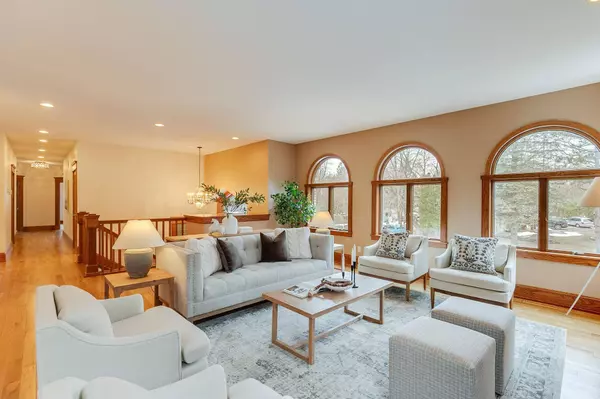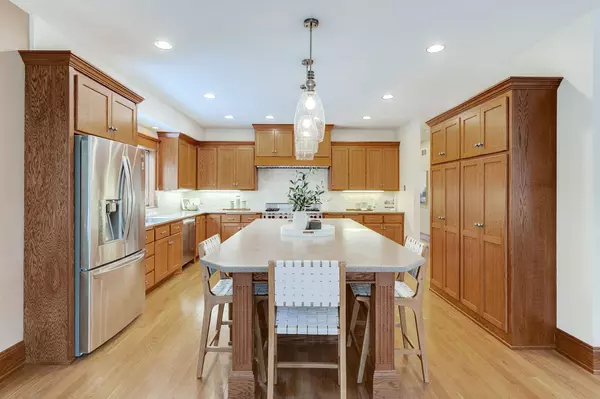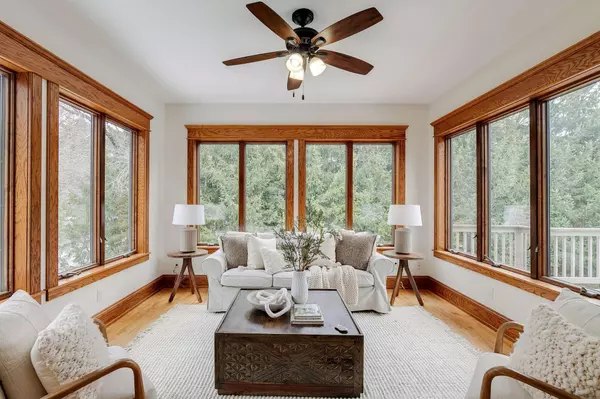
GALLERY
PROPERTY DETAIL
Key Details
Sold Price $675,000
Property Type Single Family Home
Sub Type Single Family Residence
Listing Status Sold
Purchase Type For Sale
Square Footage 4, 670 sqft
Price per Sqft $144
MLS Listing ID 6647615
Sold Date 03/10/25
Bedrooms 4
Full Baths 3
Half Baths 1
Year Built 2004
Annual Tax Amount $6,982
Tax Year 2024
Contingent None
Lot Size 0.420 Acres
Acres 0.42
Lot Dimensions 128x142
Property Sub-Type Single Family Residence
Location
State MN
County Washington
Zoning Residential-Single Family
Rooms
Basement Daylight/Lookout Windows, Drain Tiled, Egress Window(s), Finished, Full, Slab, Sump Pump, Walkout
Dining Room Eat In Kitchen, Living/Dining Room
Building
Lot Description Corner Lot, Many Trees
Story Split Entry (Bi-Level)
Foundation 2580
Sewer City Sewer/Connected
Water City Water/Connected
Level or Stories Split Entry (Bi-Level)
Structure Type Brick/Stone,Vinyl Siding
New Construction false
Interior
Heating Boiler, Forced Air, Fireplace(s), Hot Water, Radiant Floor
Cooling Central Air
Fireplaces Number 3
Fireplaces Type Family Room, Gas, Living Room, Primary Bedroom
Fireplace No
Appliance Air-To-Air Exchanger, Dishwasher, Disposal, Dryer, Exhaust Fan, Range, Refrigerator, Washer, Water Softener Owned
Exterior
Parking Features Attached Garage, Concrete, Heated Garage, Insulated Garage
Garage Spaces 6.0
Fence None
Pool None
Roof Type Age Over 8 Years,Asphalt
Schools
School District Mahtomedi
SIMILAR HOMES FOR SALE
Check for similar Single Family Homes at price around $675,000 in Saint Paul,MN

Active
$394,900
177 Kale ST, White Bear Lake, MN 55115
Listed by James Barrett of RE/MAX Professionals3 Beds 2 Baths 1,940 SqFt
Active
$799,900
180 Bevins LN, Mahtomedi, MN 55115
Listed by Richard Kotoski of Coldwell Banker Realty4 Beds 3 Baths 2,349 SqFt
Active
$999,900
1130 Griffin AVE, Saint Paul, MN 55115
Listed by AJ Pettersen of eXp Realty4 Beds 4 Baths 3,051 SqFt
CONTACT









