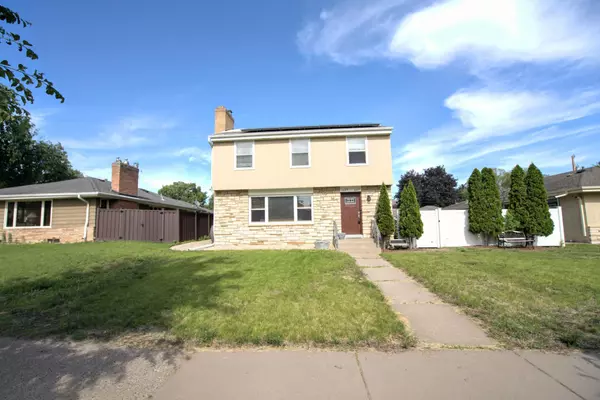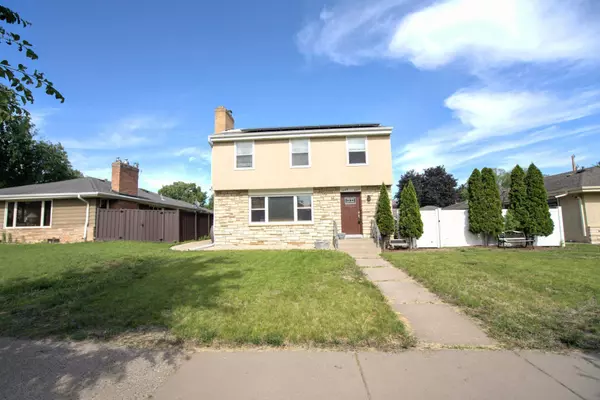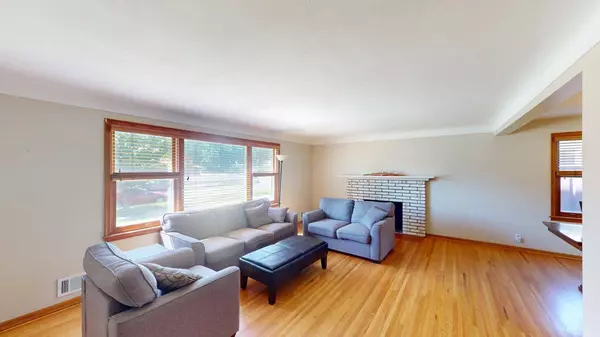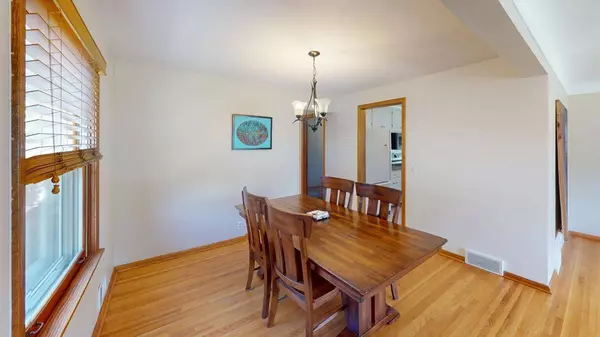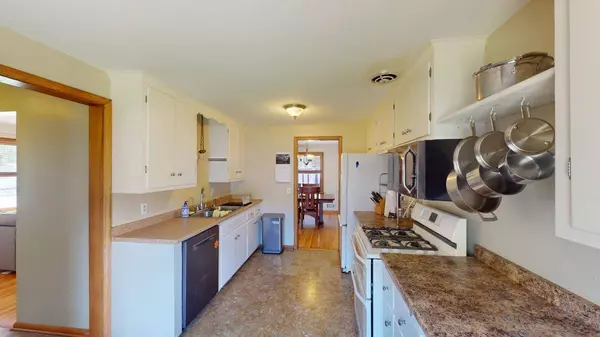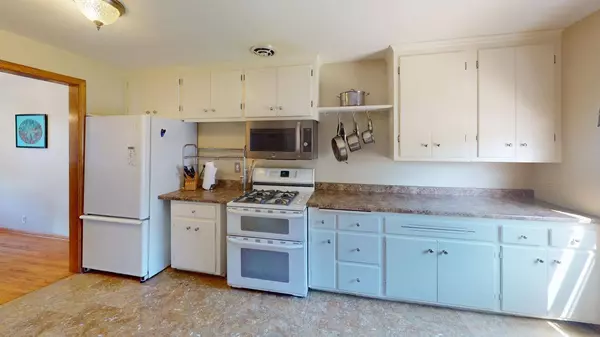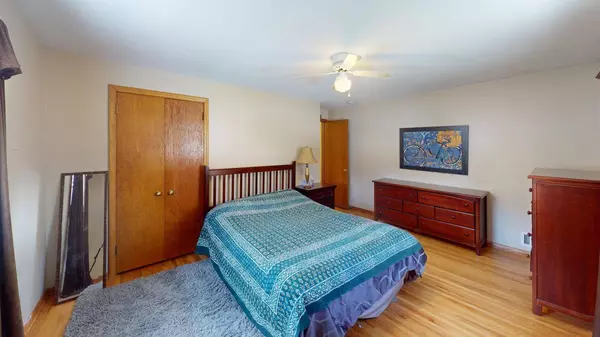
GALLERY
PROPERTY DETAIL
Key Details
Sold Price $537,500
Property Type Multi-Family
Sub Type Duplex Up and Down
Listing Status Sold
Purchase Type For Sale
Square Footage 3, 182 sqft
Price per Sqft $168
Subdivision Tingdale Bros Portland Way
MLS Listing ID 6593530
Sold Date 11/12/24
Year Built 1957
Annual Tax Amount $5,855
Tax Year 2024
Contingent None
Lot Size 7,405 Sqft
Acres 0.17
Lot Dimensions 62x118
Property Sub-Type Duplex Up and Down
Location
State MN
County Hennepin
Zoning Residential-Multi-Family
Rooms
Basement Block, Egress Window(s), Finished, Full
Building
Lot Description Public Transit (w/in 6 blks), Some Trees
Story Two
Foundation 1400
Sewer City Sewer/Connected
Water City Water/Connected
Level or Stories Two
Structure Type Brick/Stone,Stucco,Wood Siding
New Construction false
Interior
Heating Forced Air
Fireplace No
Exterior
Parking Features Detached, Asphalt, Garage Door Opener, No Int Access to Dwelling
Garage Spaces 2.0
Fence Full, Privacy
Roof Type Asphalt,Pitched
Schools
School District Minneapolis
CONTACT

