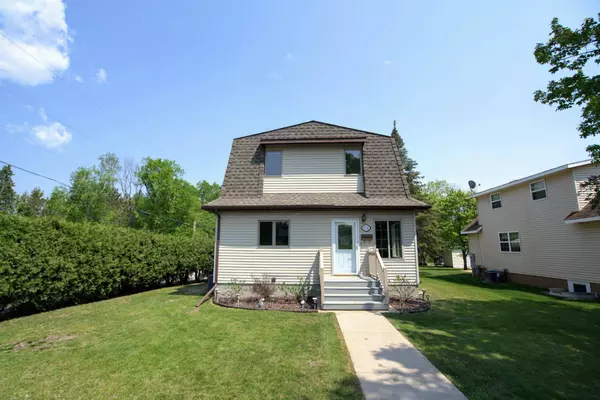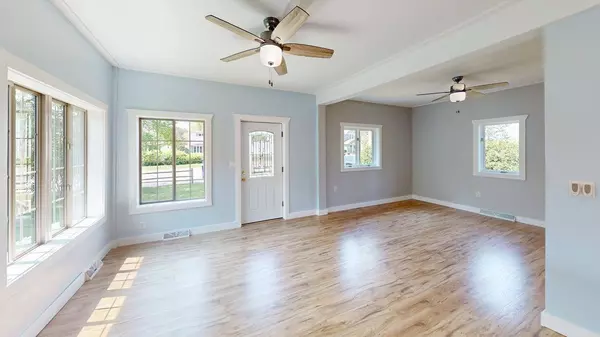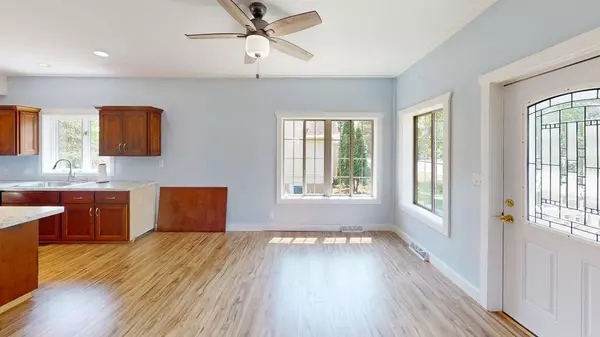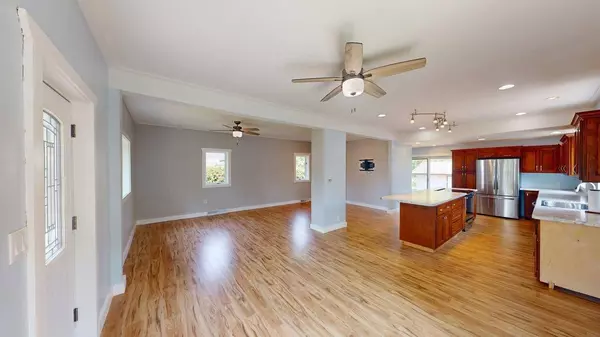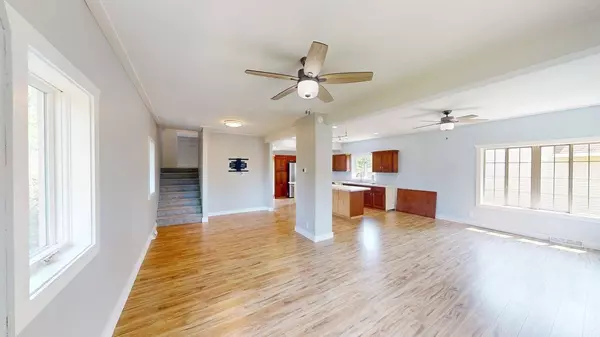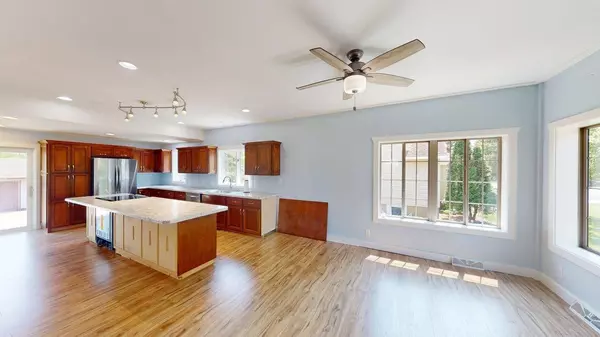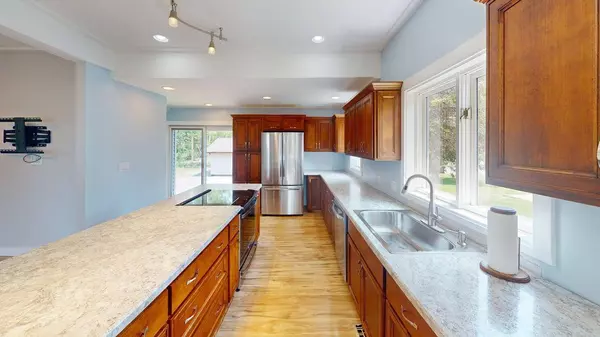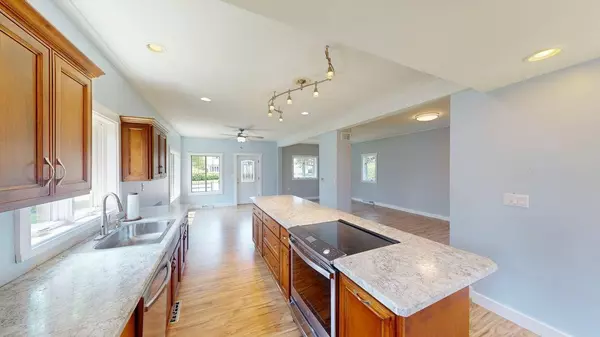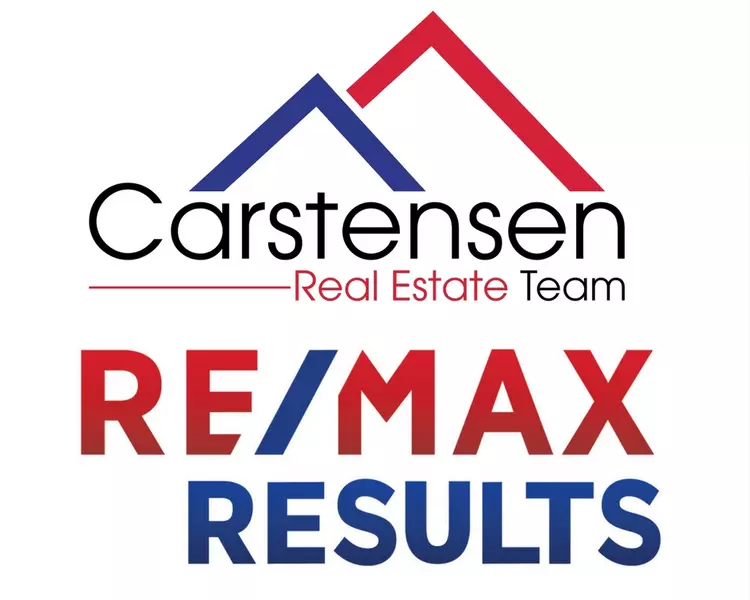
GALLERY
PROPERTY DETAIL
Key Details
Sold Price $253,500
Property Type Single Family Home
Sub Type Single Family Residence
Listing Status Sold
Purchase Type For Sale
Square Footage 1, 930 sqft
Price per Sqft $131
Subdivision Auditors 15
MLS Listing ID 6692148
Sold Date 07/31/25
Bedrooms 3
Full Baths 1
Half Baths 1
Three Quarter Bath 2
Year Built 1950
Annual Tax Amount $1,730
Tax Year 2024
Contingent None
Lot Size 7,405 Sqft
Acres 0.17
Lot Dimensions 50x150
Property Sub-Type Single Family Residence
Location
State MN
County St. Louis
Zoning Residential-Single Family
Rooms
Basement Block, Egress Window(s), Finished, Full
Dining Room Kitchen/Dining Room
Building
Lot Description Some Trees
Story Two
Foundation 768
Sewer City Sewer/Connected
Water City Water/Connected
Level or Stories Two
Structure Type Vinyl Siding
New Construction false
Interior
Heating Forced Air
Cooling Central Air
Fireplace No
Appliance Dishwasher, Dryer, Electric Water Heater, Water Filtration System, Range, Refrigerator, Stainless Steel Appliances, Washer, Water Softener Owned
Exterior
Parking Features Detached, Gravel, Garage Door Opener
Garage Spaces 3.0
Roof Type Age Over 8 Years
Schools
School District Hibbing
SIMILAR HOMES FOR SALE
Check for similar Single Family Homes at price around $253,500 in Hibbing,MN

Active
$275,000
11966 Lindquist RD, Hibbing, MN 55746
Listed by James Marx of Mirabella Realty3 Beds 2 Baths 1,920 SqFt
Pending
$138,000
1121 Minnesota ST, Hibbing, MN 55746
Listed by James Snaza of Homes Plus Realty2 Beds 2 Baths 1,445 SqFt
Active
$180,000
115 E 25th ST, Hibbing, MN 55746
Listed by Andrew Zahorsky of Mirabella Realty3 Beds 2 Baths 2,041 SqFt
CONTACT


