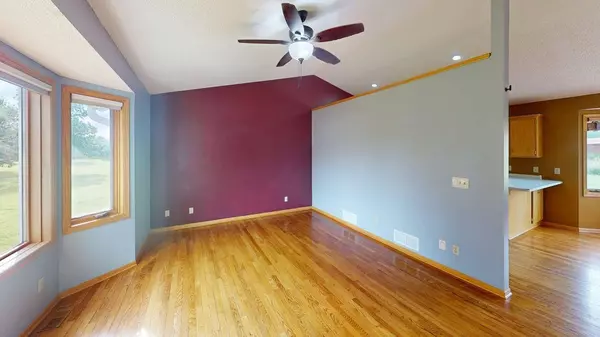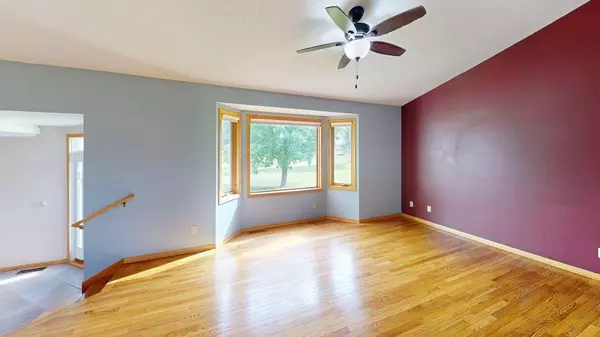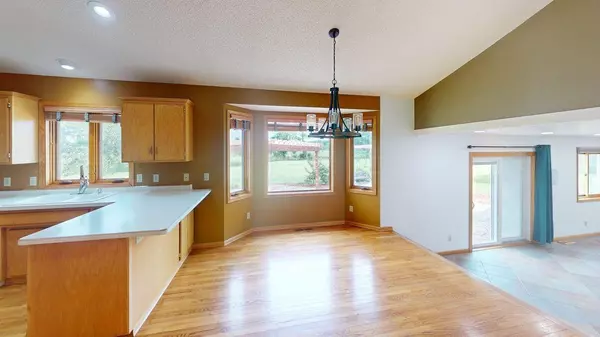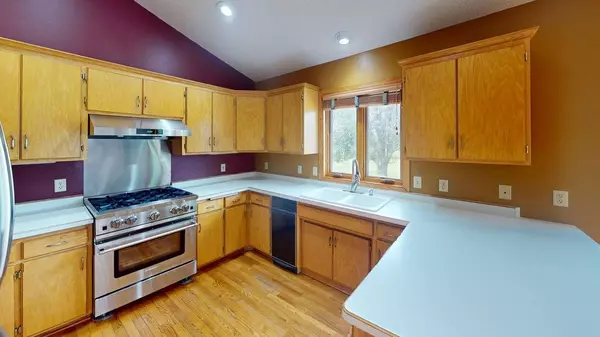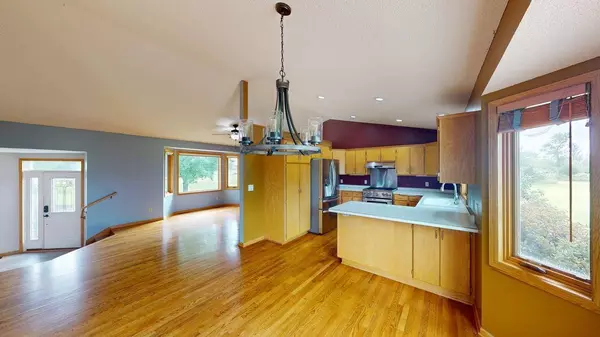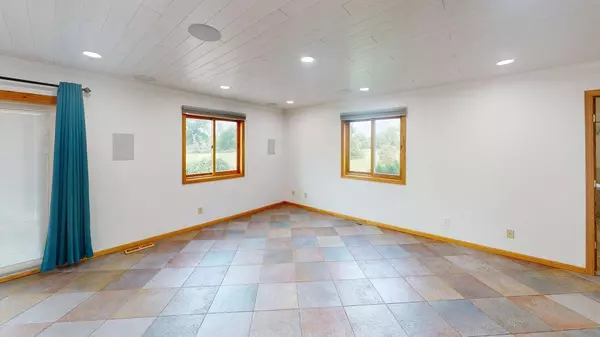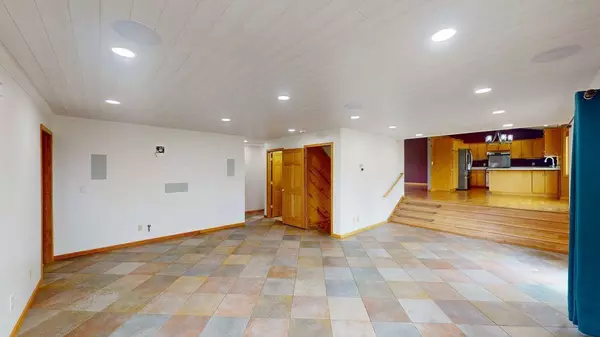
GALLERY
PROPERTY DETAIL
Key Details
Sold Price $510,000
Property Type Single Family Home
Sub Type Single Family Residence
Listing Status Sold
Purchase Type For Sale
Square Footage 2, 252 sqft
Price per Sqft $226
MLS Listing ID 6770199
Sold Date 11/07/25
Bedrooms 4
Full Baths 2
Year Built 1994
Annual Tax Amount $3,848
Tax Year 2024
Contingent None
Lot Size 2.500 Acres
Acres 2.5
Lot Dimensions 226x379x384x398
Property Sub-Type Single Family Residence
Location
State MN
County Wright
Zoning Residential-Single Family
Rooms
Basement Finished, Full, Concrete
Dining Room Informal Dining Room
Building
Lot Description Some Trees
Story Four or More Level Split
Foundation 1224
Sewer Private Sewer
Water Well
Level or Stories Four or More Level Split
Structure Type Brick/Stone,Vinyl Siding
New Construction false
Interior
Heating Forced Air
Cooling Central Air
Fireplace No
Appliance Air-To-Air Exchanger, Central Vacuum, Dishwasher, Dryer, Exhaust Fan, Microwave, Range, Refrigerator, Trash Compactor, Washer, Water Softener Owned
Exterior
Parking Features Attached Garage, Asphalt, Concrete
Garage Spaces 6.0
Fence Invisible
Roof Type Age 8 Years or Less,Asphalt
Schools
School District Monticello
SIMILAR HOMES FOR SALE
Check for similar Single Family Homes at price around $510,000 in Monticello,MN

Pending
$415,000
6426 84th ST NE, Monticello, MN 55362
Listed by Beth Nordaune of Real Broker, LLC.4 Beds 3 Baths 2,208 SqFt
Contingent
$359,900
428 Riverview DR, Monticello, MN 55362
Listed by Chessica Olson of Z'Up North Realty, Inc.5 Beds 3 Baths 2,838 SqFt
Pending
$319,900
110 Vine ST, Monticello, MN 55362
Listed by Heidi Eckerman of Premier Real Estate Services3 Beds 2 Baths 1,960 SqFt
CONTACT



