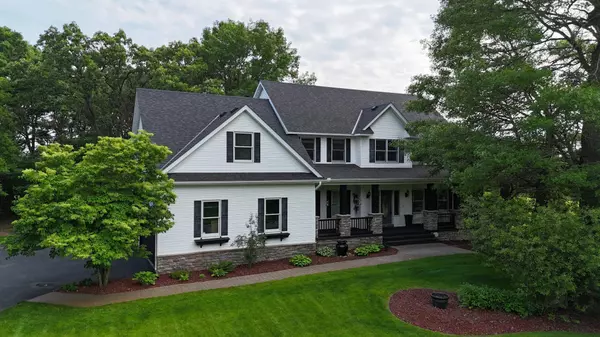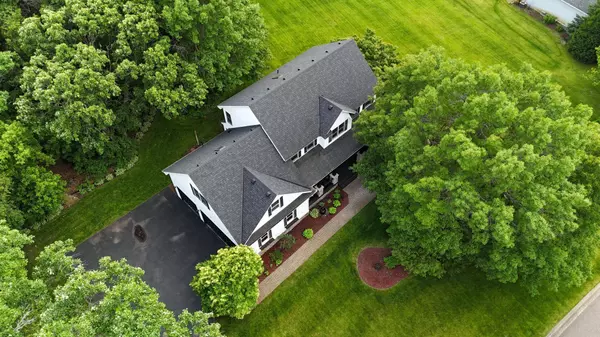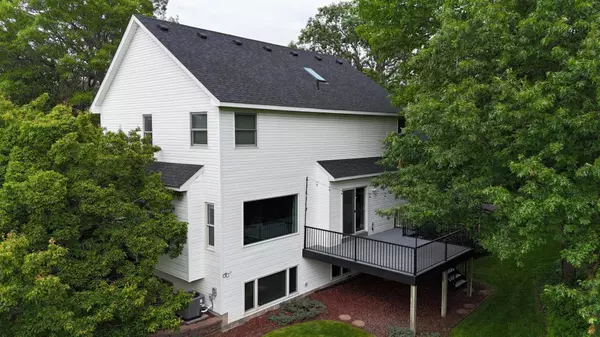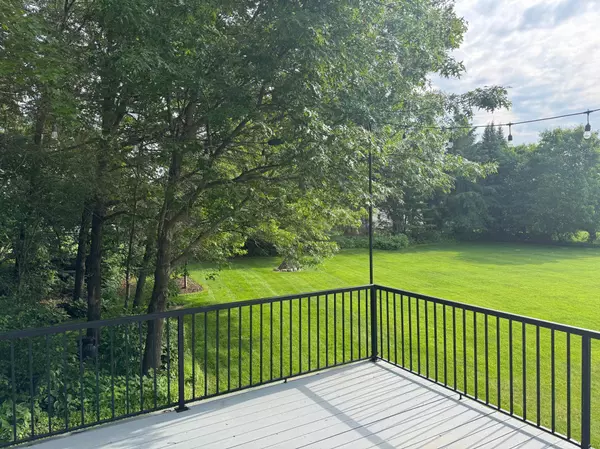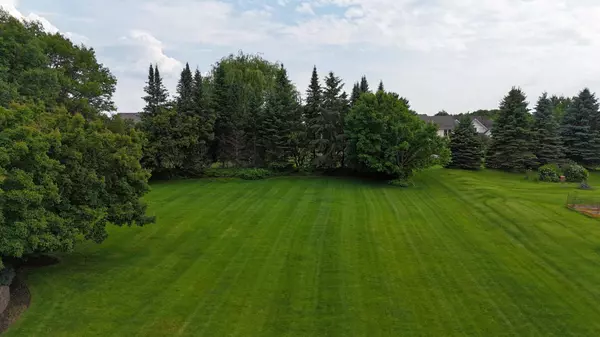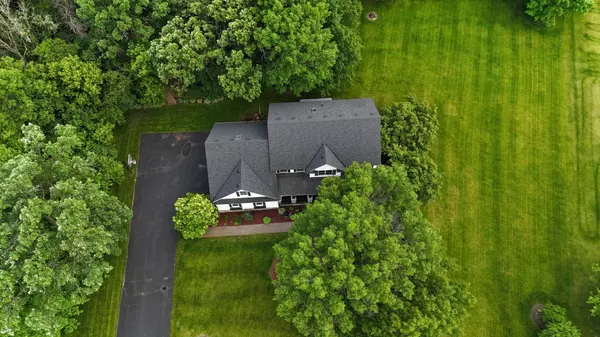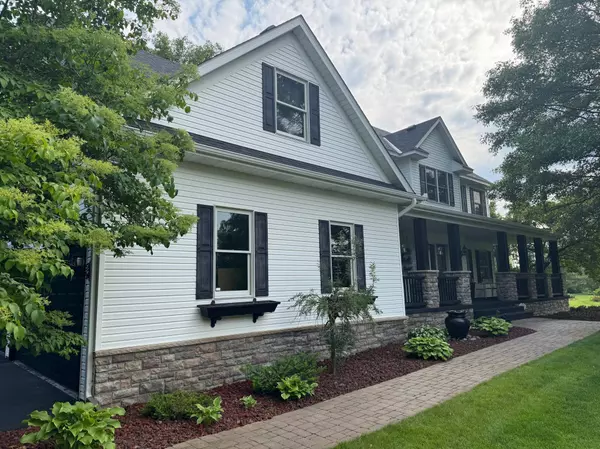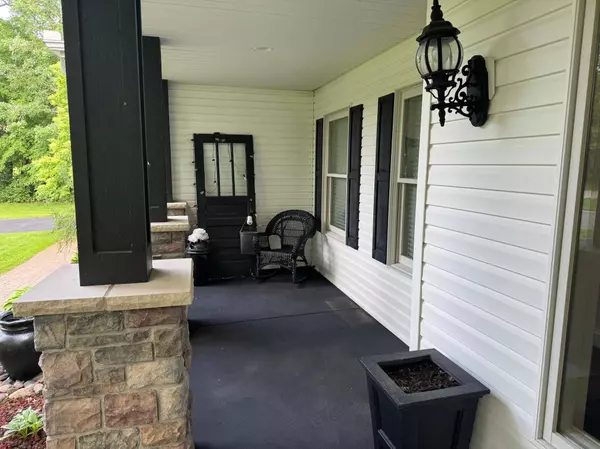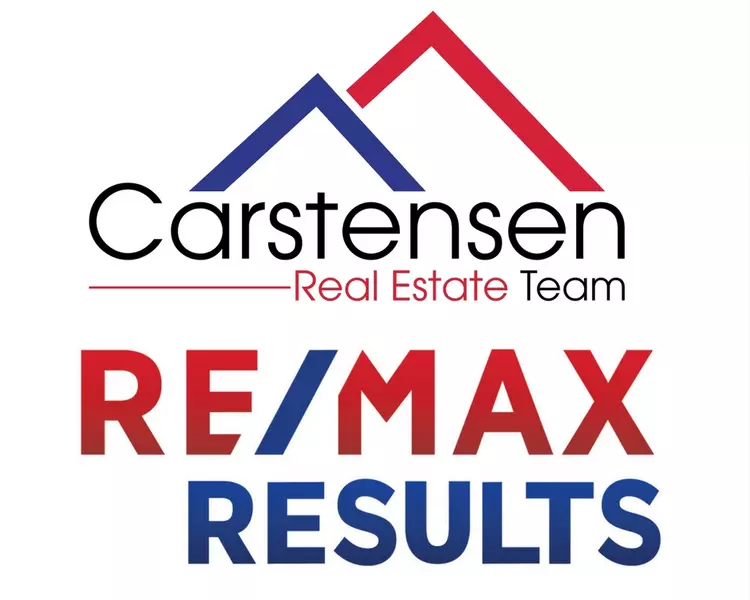
GALLERY
PROPERTY DETAIL
Key Details
Sold Price $680,000
Property Type Single Family Home
Sub Type Single Family Residence
Listing Status Sold
Purchase Type For Sale
Square Footage 3, 933 sqft
Price per Sqft $172
MLS Listing ID 6733213
Sold Date 08/11/25
Bedrooms 4
Full Baths 2
Half Baths 2
Year Built 2001
Annual Tax Amount $5,197
Tax Year 2024
Contingent None
Lot Size 1.000 Acres
Acres 1.0
Lot Dimensions 100x75x24x185x252x211
Property Sub-Type Single Family Residence
Location
State MN
County Anoka
Zoning Residential-Single Family
Rooms
Family Room Other
Basement Daylight/Lookout Windows, Drain Tiled, Finished, Full
Dining Room Eat In Kitchen, Kitchen/Dining Room
Building
Lot Description Many Trees, Underground Utilities
Story Two
Foundation 1215
Sewer Private Sewer
Water Well
Level or Stories Two
Structure Type Brick/Stone,Vinyl Siding
New Construction false
Interior
Heating Forced Air
Cooling Central Air
Fireplaces Number 2
Fireplaces Type Family Room, Gas, Living Room
Fireplace Yes
Appliance Air-To-Air Exchanger, Central Vacuum, Dishwasher, Dryer, Humidifier, Gas Water Heater, Microwave, Range, Refrigerator, Washer, Water Softener Owned
Exterior
Parking Features Attached Garage, Asphalt, Finished Garage, Garage Door Opener, Insulated Garage
Garage Spaces 3.0
Roof Type Age 8 Years or Less,Asphalt,Pitched
Schools
School District Anoka-Hennepin
SIMILAR HOMES FOR SALE
Check for similar Single Family Homes at price around $680,000 in Andover,MN
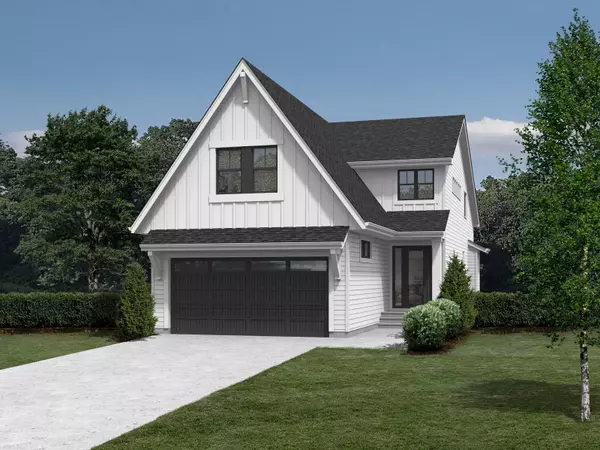
Pending
$999,780
3837 Interlachen DR NE, Ham Lake, MN 55304
Listed by Tiffany Ramey of Homes USA Realty, Inc.3 Beds 3 Baths 2,444 SqFt
Active
$899,000
2451 180th LN NE, Ham Lake, MN 55304
Listed by Jake Kurtz of Engel & Volkers Minneapolis Blaine4 Beds 3 Baths 2,831 SqFt
Active
$875,000
17973 Taconite ST NE, Ham Lake, MN 55304
Listed by Jake Kurtz of Engel & Volkers Minneapolis Blaine4 Beds 4 Baths 2,823 SqFt
CONTACT


